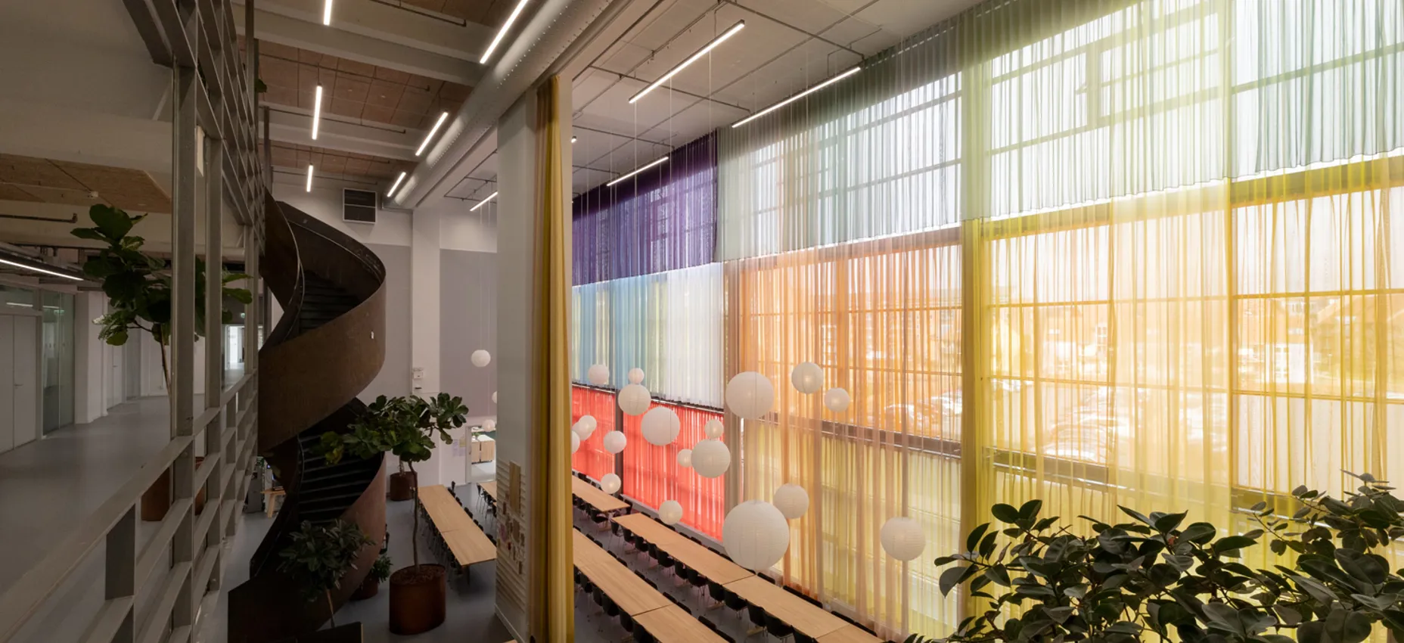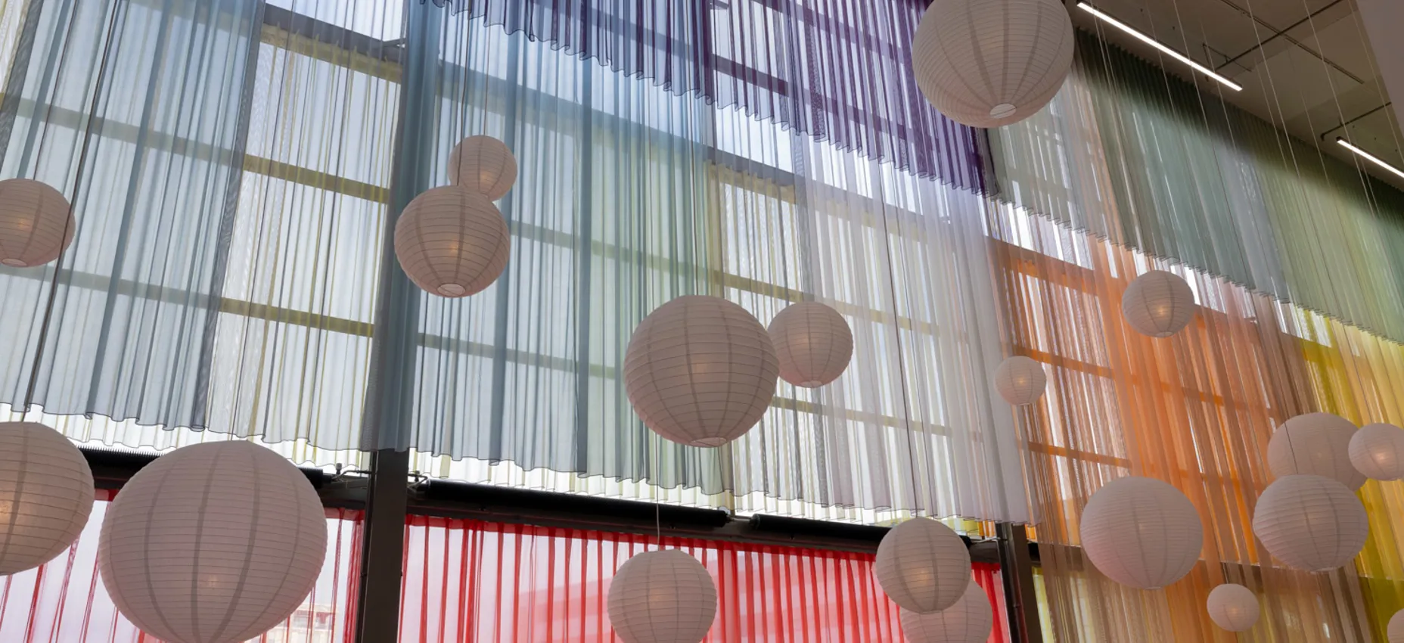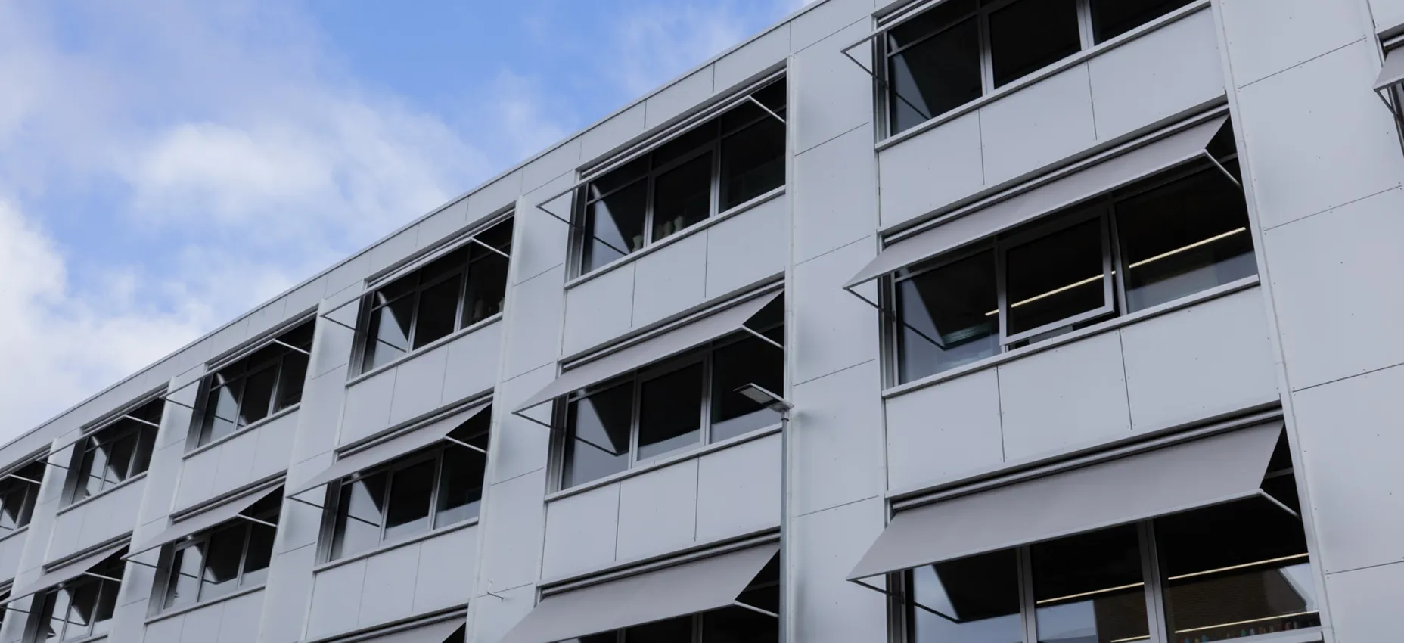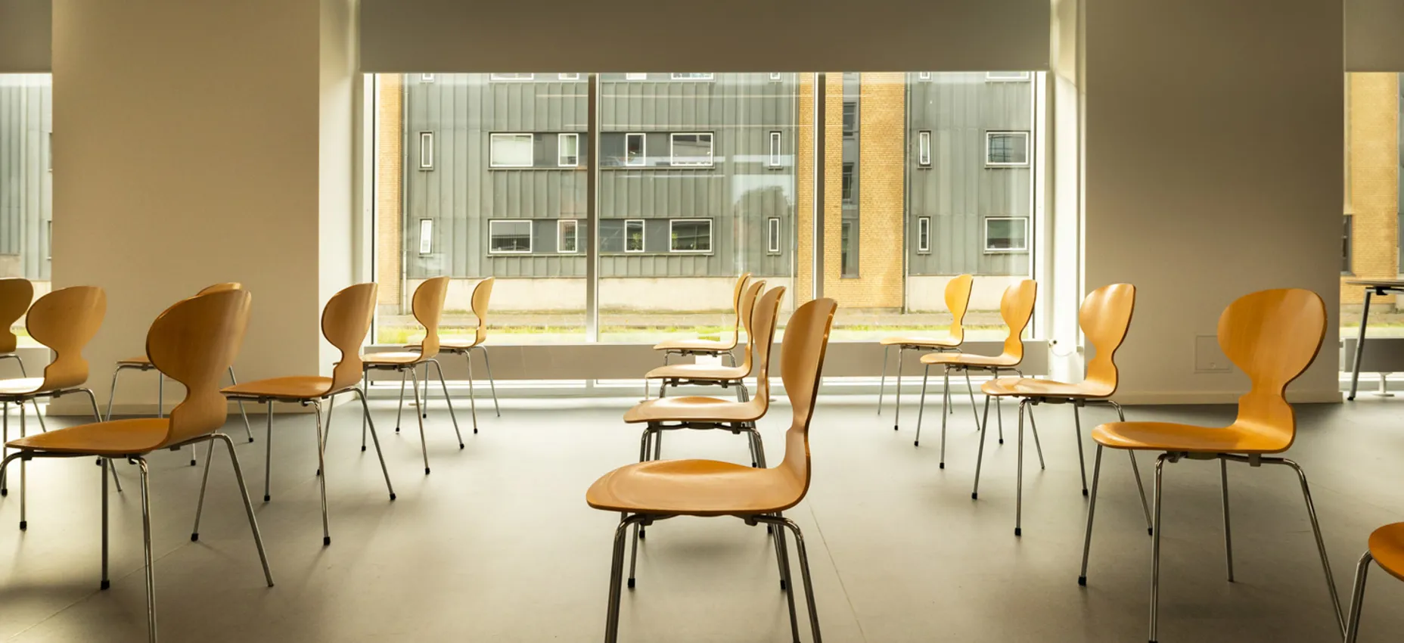
KOLDING SCHOOL OF DESIGN
An intelligent use of solar shading ensures comfortable and inspiring learning environments at The Kolding School of Design.
A BUILDING IN TRANSFORMATION
The Kolding School of Design, a renowned institution in Denmark, hosts approximately 400 students deeply engaged in exploring the myriad facets of the design field. Fischer has supplied advanced solar shading products for the school's interior and exterior spaces.
The building itself has undergone an extensive transformation. Previously closed-off spaces have been opened with large window sections, allowing light and transparency to flow through the building's architecture. This remarkable shift has created a need for solar shading striking that perfect balance between optimal light intake and aesthetic elegance.
"The transformation aimed to create a building that fosters students' creativity; a space crafted to inspire focus and deep immersion in bright, neutral surroundings," explains Lone Dalsgaard André, Senior Consultant at The Kolding School of Design. With study programs ranging from Accessory Design to Industrial Design, the school’s indoor environments must be both flexible and inspiring. Fischer roller blinds ensure both optimal functionality and reflect the essence of the school's design DNA.
As Lone Dalsgaard André emphasises, the roller blinds contribute to creating a comfortable and aesthetically pleasing learning environment for the students: "The roller blinds create a sense of contrast against the raw, industrial surroundings. Roller blinds bring warmth and cosiness, as they are associated with the comfort of home," she adds.
“The roller blinds create a sense of contrast against the raw, industrial surroundings. Roller blinds bring warmth and cosiness, as they are associated with the comfort of home.“
BALANCING FUNCTIONALITY AND DESIGN
CUBO Architects chose Fischer products because they can be easily customised. The project included delivery of drop arm awnings for the school’s façade, Roller Blind Plus systems for the auditorium and learning environments, as well as blackout curtains specifically crafted for the school’s photography studios.
"The solar shading allows us to control the generous amount of natural light coming in. We can now successfully darken specific areas, such as the auditorium and photography studios, where managing light levels is essential," explains Lone Dalsgaard André.

FROM INDUSTRIAL RAWNESS TO ATMOSPHERIC HARMONY
Externally, the school features aluminium profiles that reflect the aesthetic of industrial construction. This raw, utilitarian design continues throughout the interior, with concrete walls and linoleum flooring. To soften the stark industrial tone, light-coloured Roller Blind Plus were thoughtfully selected, introducing a sense of harmony and refinement.
At the same time, Fischer products match the school's focus on sustainability, transparency, and good acoustics. "Striking that balance between creating inspiring environments that embody the school’s design DNA and ensuring a physically comfortable learning space is no easy task. For us, it’s incredibly rewarding to see a deeper harmony emerge between the building’s architectural framework and the educational experience we provide," concludes Lone Dalsgaard André.
Get in touch
You're just a few steps away from getting a non-binding offer on durable and stylish solar shading. Simply fill out this form, and we'll connect you with one of our local dealers in Denmark, Norway or Sweden.













